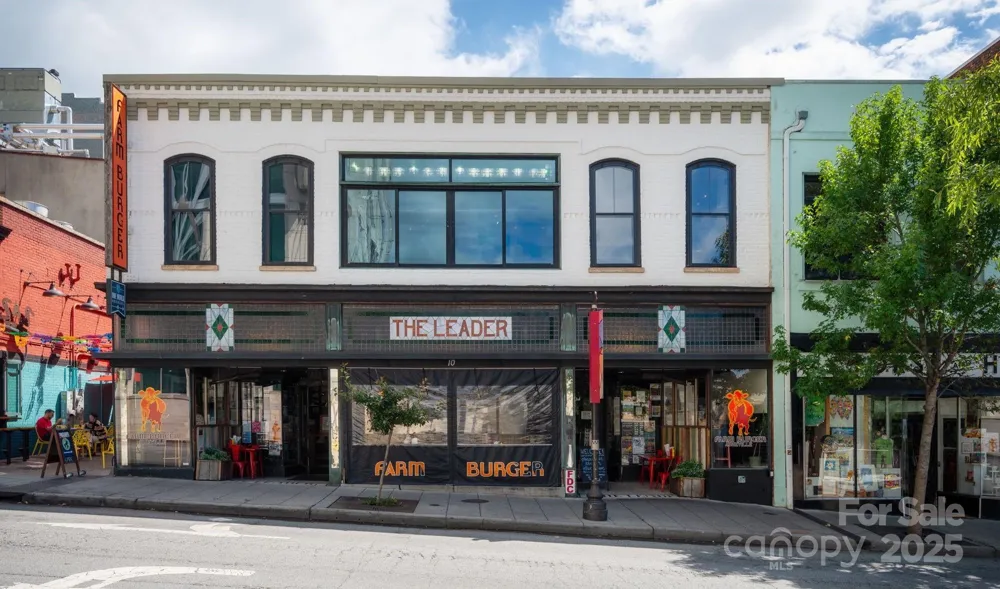
10 Patton presents a rare opportunity to own an exceptional residential unit while benefiting with a commercial income stream. In the meticulously updated 1910 historic Leader Building in Downtown Asheville, every detail has been thoughtfully updated,from the beautifully preserved architectural elements to the energy efficient systems throughout the building.The upper level features a spacious and elegant 3,741 SF 3 br, 3.5 ba apartment. Designed with expansive living areas with high ceilings, abundant natural light, a mountain view, and high-end kitchen, this residence provides a perfect blend of character & modern comfort, plus plenty of storage room. The main & lower levels are occupied by well-established tenants with a long-term lease. Financials available for review upon request. Disclosure. The City of Asheville classifies this residence as an apartment and not technically a condo.Can be "condonized."Buyer to confirm with City on exact requirements.
Listings courtesy of Canopy MLS as distributed by MLS GRID. Based on information submitted to the MLS GRID as of 2025-10-15 14:25:09. All data is obtained from various sources and may not have been verified by broker or MLS GRID. Supplied Open House Information is subject to change without notice. All information should be independently reviewed and verified for accuracy. Properties may or may not be listed by the office/agent presenting the information. Some IDX listings have been excluded from this website.
Last Updated: . Source: CANOPY
Provided By
Listing Agent: Burns Aldridge (#CARbaldridg), Phone: (828) 231-4894
Listing Office: Hurley & Associates Real Estate (#CARR04303)

Get an estimate on monthly payments on this property.
Note: The results shown are estimates only and do not include all factors. Speak with a licensed agent or loan provider for exact details. This tool is sourced from CloseHack.